The Project
-
Crivitz Elementary School
-
Create 4-year-old kindergarten and early childhood classrooms with dedicated restrooms and elevator to provide accessibility
-
Renovate space for a kindergarten classroom with a dedicated restroom
-
Relocate the library to provide better access for students and the community
-
Create areas for small-group instruction
-
Expand 5th and 6th grade classrooms (second and third floors)
-
Add an elevator to provide accessibility to the lower level
-
Relocate the school office and secure entry
-
Reconfigure traffic flow
-
Resurface parking lots
Additionally, the plan would:
-
Replace windows
-
Replace roofs
-
Update plumbing
-
Replace interior/exterior doors
-
Update heating/ventilation and electrical systems
-
Address ADA compliance issues
-
Improve traffic-flow to separate parent and bus drop-off and pick-up
-
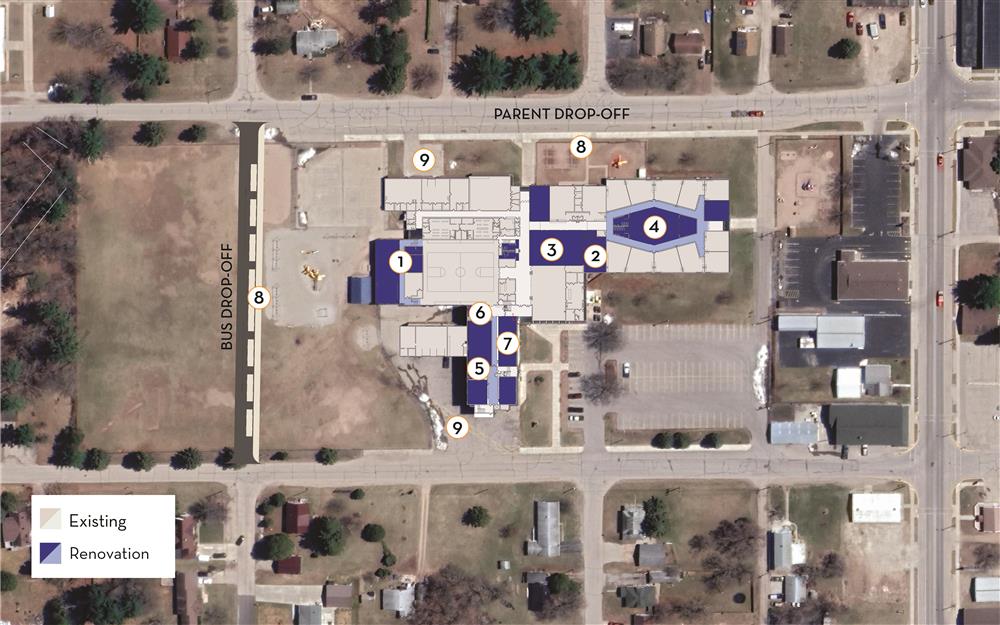
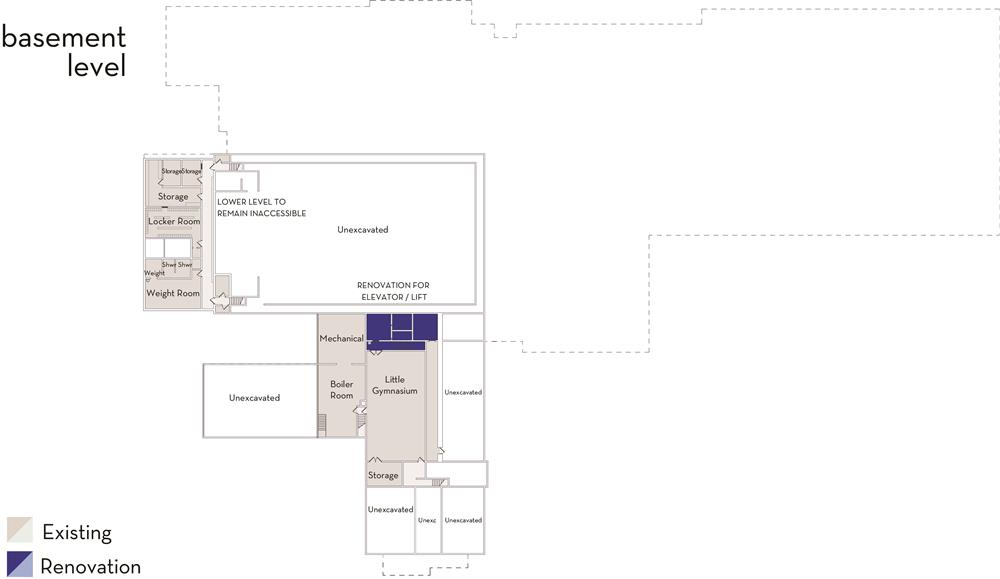
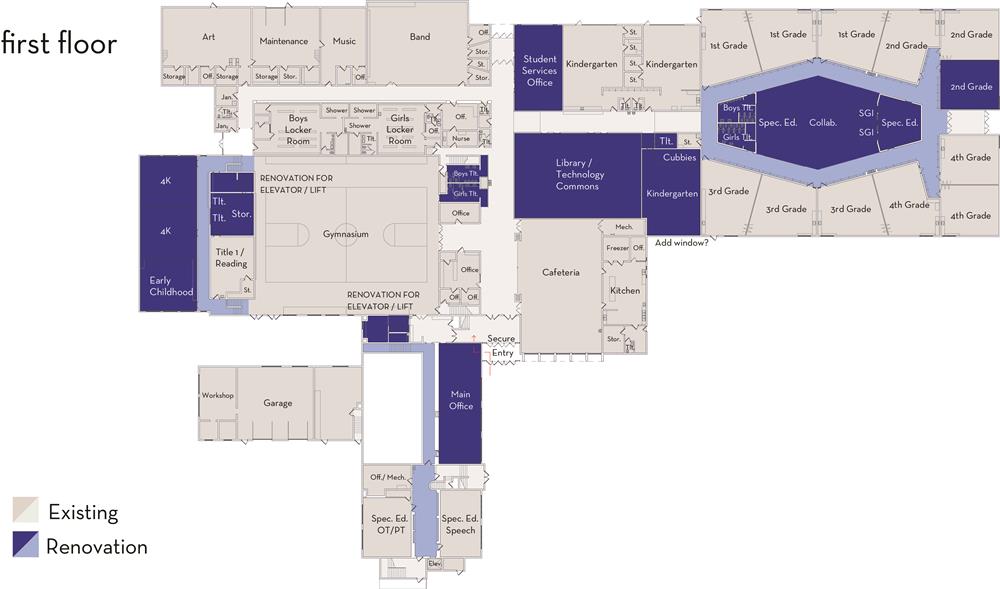
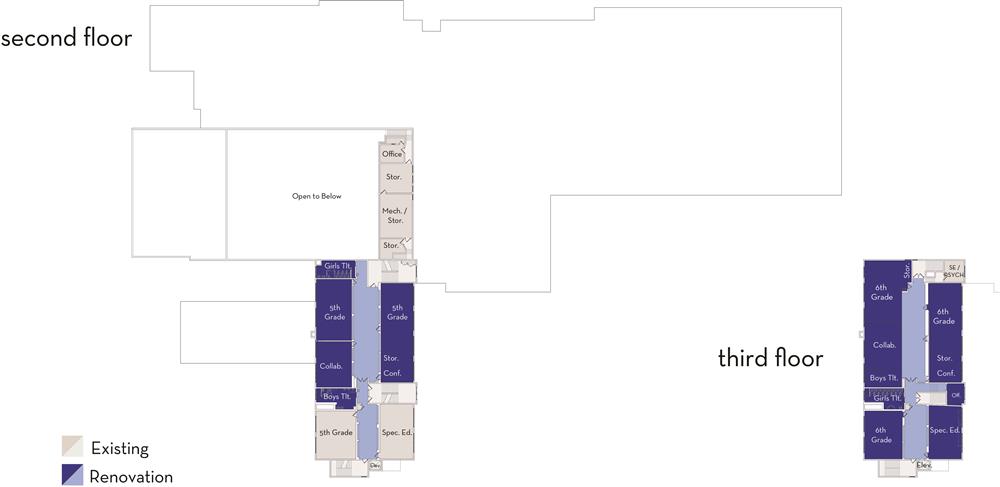
-
Middle/High School Tech Ed
-
Update the tech ed (shop) areas to support courses in metals, woods, fabrication, engineering, and automotive/small-engine repair
-
Addition to create separate spaces for the metals shop and auto shop
-
Provide a fab lab / classroom space for tech ed
-
Renovate and expand the maintenance / receiving area
-
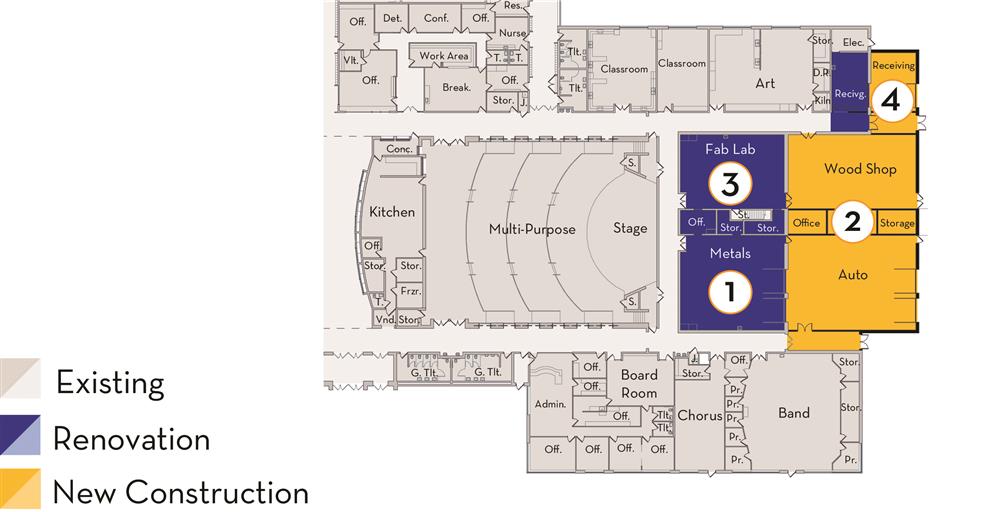
-
*floor plan cropped to showcase addition and renovation project

